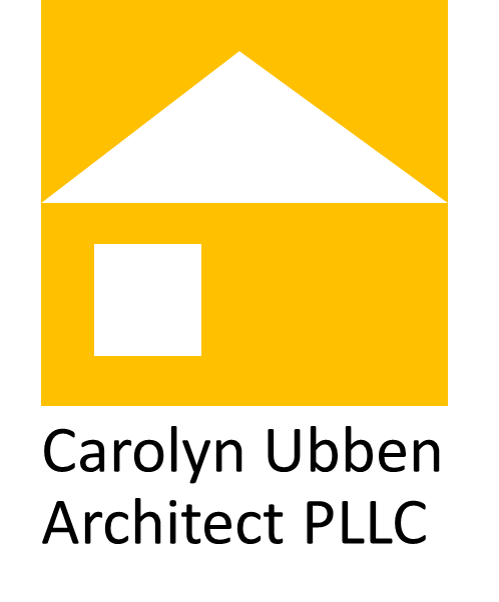Redwood Drive
Split-level homes have staggered floor levels typically with a short run of stairs going up to a bedroom level and another short run down to the basement/ recreation room level. Updating a split-level home requires either expanding outward or upward. This project on Redwood Drive did a little bit of both in order to create a modern family home. A second floor was added over the main living area to provide a large master bedroom, a master bath, and two walk-in closets. The kitchen wall was bumped out 2 ½ feet to reshape the kitchen from a small “L” shape to a more generous “U” shape with a peninsula bar and generous pantry. Walls were removed at the first floor main living area (kitchen, dining, and living room) for an open flowing plan. The stairway to the lower level was relocated to connect the living room and family room space below. A new front porch on the front of the house provides a gracious entry and visually ties the new upper addition to the existing house.
Renovated split-level
Existing front facade
Kitchen
New master bathroom with double vanity and tub/ shower combination
Back view with second floor addition and bump out for kitchen
Open main floor living area
New second floor master bedroom












