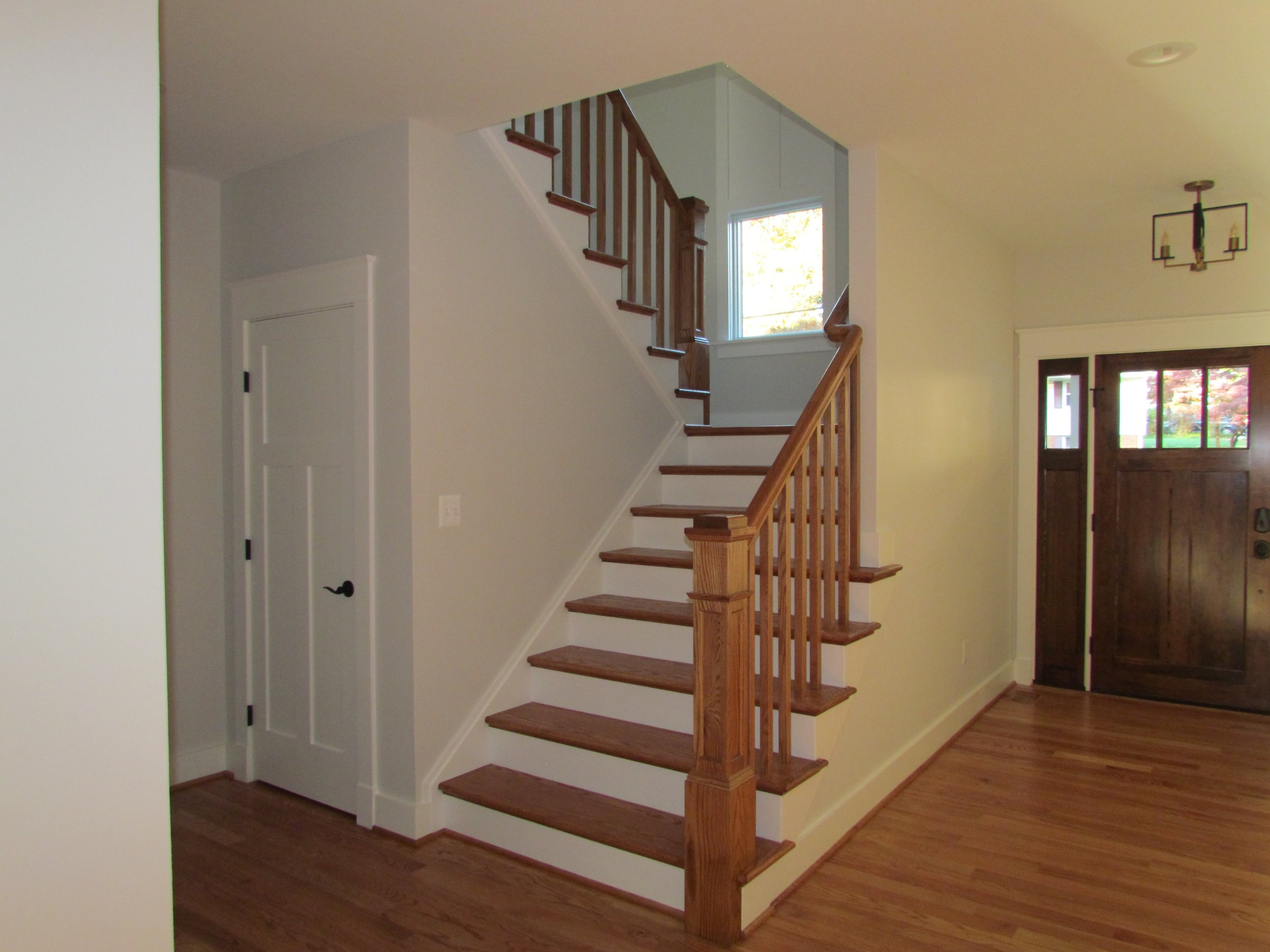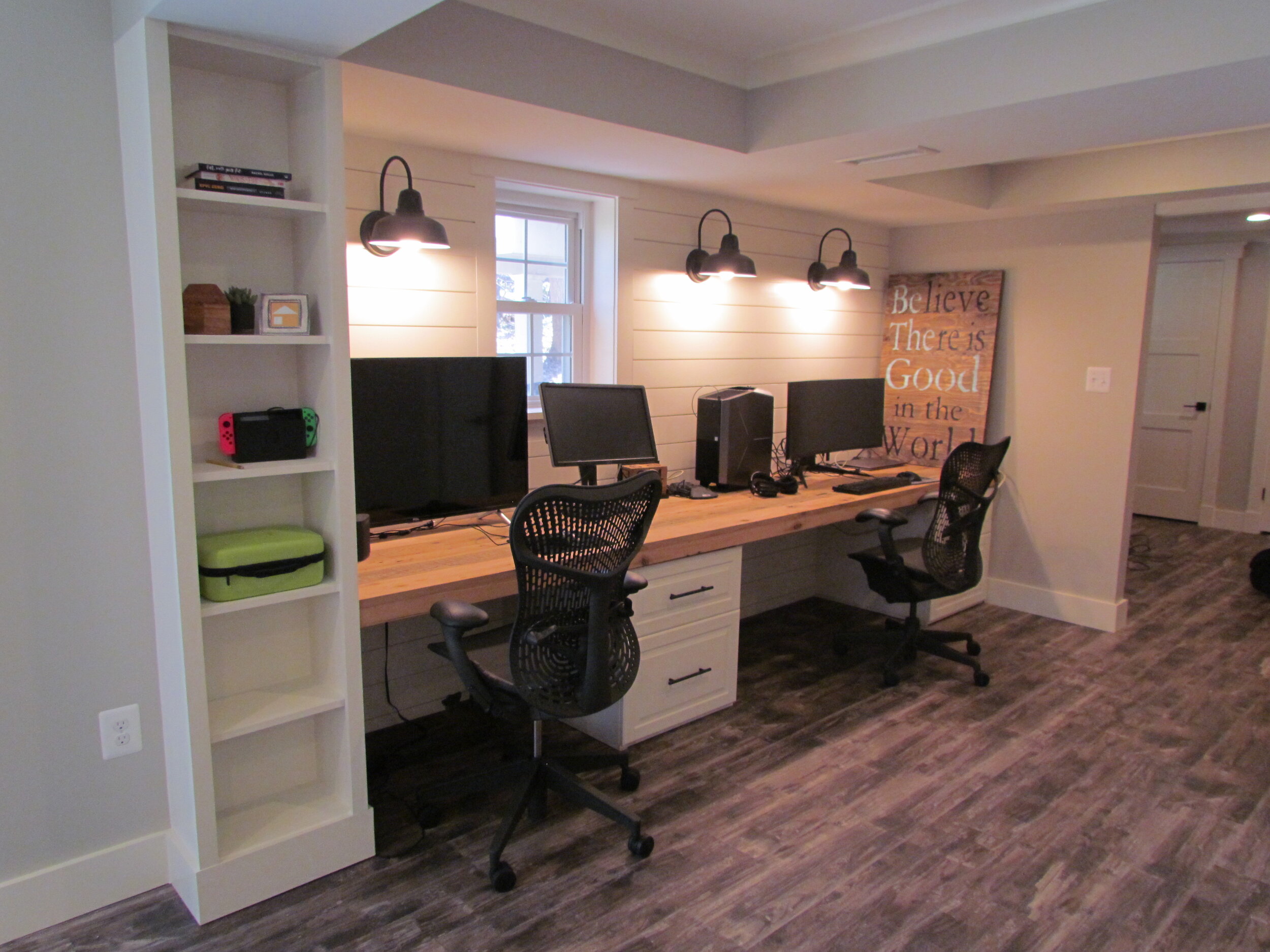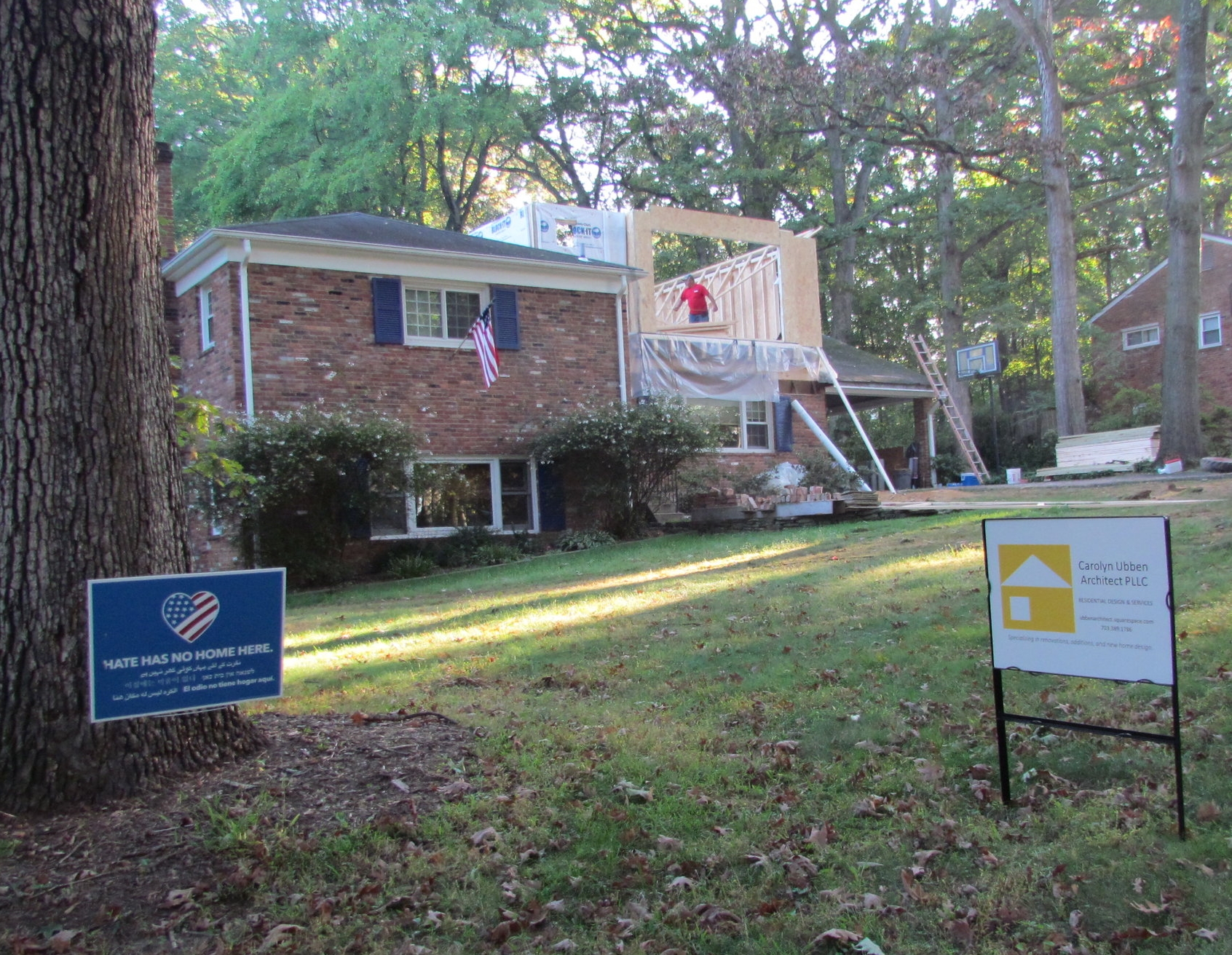As mentioned in the April issue of the Vienna Voice newsletter Carolyn Ubben Architect PLLC is celebrating a 10 year Anniversary! 10 years of designing outstanding renovations and additions for homes in the Vienna and wider Northern Virginia area. Many thanks to my supportive family and friends, key business collaborations, and of course fantastic clients.
Striking kitchen transformation:
This Vienna kitchen began with a few dated cabinets and little counter space, massively tall cathedral ceilings, and lots of circulation entry points. We relocated a wall thereby increasing the width of the kitchen. Counter and cabinet space increased and a pretty Mediterranean blue island was added to the center of the kitchen. The cathedral ceilings that used to be an afterthought are now a highlight with a bold tile accent wall.
The laundry room behind the kitchen was increased in size and doubles as a butler’s pantry. A smaller version of the tile pattern repeats at the butler’s pantry backsplash where Mediterranean blue cabinets create a cheery space.
Another outstanding collaboration with C&D Home Improvements, Total Cabinets, and Mosaic Tile.
Interview with architect and designer Carolyn Ubben, by Brooke (high school intern).
Why did you want to be an architect/ when did you start wanting to be one?
Ever since Carolyn was a young child she was interested in drawing and design. In middle school she was set on becoming an architect, she took an aptitude test that told her one of her career path strengths was to become an architect. One of her childhood memories was sketching out a Swiss cheese house, she imagined the holes throughout would bring in a bunch of natural light. Her dad was in the military and that led to moving around into new homes which sparked an interest into floor plans. In high school she took both mechanical drawing and art classes.
Where is your logo from?
Carolyn Ubben Architect PLLC’s logo is an abstracted version of the house she lives in today. Her home has under gone construction to add more space by adding a second floor. The gable dormer (triangle) and a cute front porch help to add to the curb appeal. Her logo also got inspiration from a block toy she had when she was a child. Finally, her logo is mostly yellow because it is her favorite color.
What is your favorite type of project to design?
Carolyn’s favorite type of projects to design are large additions, she loves designing and helping her clients take their homes to the next level. She enjoys utilizing what they already have and elevating it. Additions help to bring homes up to today’s standards of living, from assisting in busy lifestyles to adding more privacy and space. She also loves transforming “the heart of the home”, the kitchen. She enjoys imagining people living and entertaining in their new spaces. Overall she believes that additions and upgrading homes lead to improvement in lifestyles.
If not an architect what would you be?
If Carolyn was not an architect she would either be a reporter or a teacher. She loves helping people and thinks it would be fun to dig up facts to satisfy her curious mind.
Who are your design/architecture inspirations?
She is inspired by Glenn Murcutt, an Australian architect, who specialized in vernacular architecture. He showed organized designs and took the environment into account. Carolyn is mostly inspired by his innovative ideas and use of organization.
What are your hobbies?
In her spare time Carolyn enjoys a variety of crafts, simple sewing projects, watercolor painting, solving a Samurai Sudoku, and playing Scrabble.
Second floor Master suite and office addition
Construction update: Split-level addition
Under construction: Second-story addition to a split level home adds a spacious master suite and office space. Next up installation of the standing seam metal roof at the deeper front porch.
Deciding what to save and what to replace is tricky in a split level renovation. In order to knit the two sides of the house together the following was included in the scope; new Hardie Board siding all over, matching new windows to the existing, a deeper front porch with substantial columns, and a higher pitched new roof over the existing bedroom wing. All combine for a pleasingly proportional addition.
Split-level Before addition
Stepping It Up
When adding a second floor to an existing house finding the right spot for the staircase can make the whole house flow better. The existing stair to the basement in this house was between the kitchen and dining room interrupting the natural flow. Replacing an existing bedroom with the stair (both up and down) allowed for a grand foyer and helped open up the area between the kitchen and dining room.
Oakton Kitchen Revamp
New kitchen completed! Another client opting to eliminate the old stuffy dining room in favor of a larger eat in kitchen. Featuring white cabinets and an island with grey cabinets.
Spa like bathroom renovation.
This bathroom was stuck in the 70's with a funky olive green sink and an old bathtub. Now it is updated for aging in place with a beautiful double vanity, new shower, and handy grab bars. Many thanks to C&D Home Improvements for quality construction and Mosaic Tile for helping find just the right tiles.
Virtual Learning-Study Space
Virtual learning requires study space at home. This modern farmhouse style desk area was created with IKEA Bodbyn cabinets and a reclaimed wood countertop. A former bar area in a basement was transformed into a delightful desk area for studying and gaming.
Kitchen Renovation - closing and opening
The existing kitchen had multiple doorways and access points through it preventing it from functioning well. A few wall changes allowed this kitchen to get larger and become visually connected to the family room. Before the renovation the kitchen was cut off from the family room by a small door. By widening the opening and relocating the adjacent pantry the kitchen is now more connected to the family room. To get more space in the kitchen, a couple of feet was taken from the under used dining room which became a study space for the kids in the family. The 6 foot long island allows for seating and storage. Taking the cabinets to the ceiling added additional storage.
AFTER
AFTER
BEFORE
After: A perfectly proportioned porch revamped this charming colonial.
New Porch Creates Curb Appeal
Sometimes all a house needs is a thoughtful entryway. A new front porch on this colonial added just the right dose of charm. Details like swapping out the burgundy shutters for crisp grey shaker style shutters and replacing the front door with a turquoise front door and flanking half glass side lights completed the update.
Before: This 1979 colonial house was looking its age.
Serene Bathroom
This recently completed serene master bathroom features dual sinks, a tub /shower combo, crisp white subway tile, and weather wood look porcelain tile floors. It is a quite a change from the home owner's original 30 square foot master bath.
Same-level Addition
The kitchen addition, for a NW Vienna 1950’s ranch style home, is framed out and taking shape. The new open space kitchen and eating area will feature a center island and expansive views of the backyard. This project is a wonderful example of how a rear addition can expand the living space of a classic ranch style home. The same-level addition allows the family, and DIYers, to live in the house while it is remodeled.
Bathroom Update
Bathroom Renovation
This bathroom featuring a 1950s pink bathtub was dated, worn, and in desperate need of an update. With vinyl floors, bright blue tiles at the shower surround and a 1980s era double vanity the space had seen better days. The new space compliments the pink bathtub with updated patterned porcelain tile, grey subway tile at the tub surround, and a new craftsman style vanity featuring a copper sink. The updated bathroom space is crisp and cheerful.
Bathroom Before
DIY
This NW Vienna addition, designed by Carolyn Ubben Architect PLLC, is being constructed by the homeowner. This remodel will provide a chef’s kitchen, screened porch, and a new front porch to this typical 1950’s ranch style home. While DIY is not for everyone, an architect has the skill and training to produce a design that is sensitive to the architecture of your existing home. If you are going through the effort and expense of construction, working with an architect can help develop a refined vision for your home. Carolyn Ubben Architect PLLC can help you see the big picture and navigate the hundreds of tiny steps between concept and completion.
Season for change
October has just begun and so has work on this split level in Vienna. This 1957 house is being updated with an open plan and a new kitchen on the main floor. The kitchen space has been bumped out a few feet to make a more efficient and spacious kitchen (without breaking the bank or losing much outdoor space). The roof has been torn off for the second floor addition. The second floor addition will have a new master bedroom with an ensuite bathroom and big walk in closet. The new second floor will also include small study. Adding space both up and out will make this home just right for this family of 4.
Construction starting soon on this Vienna split level home.
Updating Split levels
Three key architectural strategies will transform a dated split level home into a more gracious modernized living space.
1. Connect disconnected spaces. Open up walls that divide rooms to create open concept spaces. Connecting dining, kitchen, and living spaces into one large open space, by removing a bearing wall, can completely change how a house functions.
2. Make tiny rooms bigger. Capture space from other rooms by combining two small rooms or adding space out the back or above. A gracious master bedroom level is proposed to be added above the existing dining, kitchen, and living space in the Vienna home pictured.
3. Update the outdated exterior. The lower sloped roofs of typical split levels are compatible with today’s transitional craftsman styles. Add a new focus to the front façade by adding a front porch. Replace vinyl siding with fiber cement siding painted to look like wood clapboard. Deeper windows let more light in and renew the exterior.
Contact Carolyn Ubben Architect PLLC, www.ubbenarchitect.squarespace.com, for more information on how to transform your home.
Kitchen Trends for 2017
After a holiday break spent reading articles and watching home design shows, I am ready to share my predictions for the top ten 2017 kitchen design trends.
1. Subway tile. It continues to be a classic and packs a graphic punch when installed in innovative patterns.
2. Shiny warm metal. Bronze, matte gold, and satin brass for cabinet hardware, faucets, and lighting add a touch of elegance and work with a variety of styles.
3. Carrara Marble. The classic go with anything Carrara Marble or a similar look in quartz will continue to be the goto counter for 2017.
4. Kitchen Storage walls. A place for everything and everything in its place. Who wouldn't want one wall in their kitchen dedicated to the pantry, refrigerator, and other handy storage?
5. Matte Appliances. The finish on the appliances recedes and lets the cabinetry, counters and backsplash take the starring role in the kitchen.
6. Greenery. Pantone's color of the year may find its way on your wall or another way is to incorporate a live plant in your kitchen decor.
7. Big Islands. Big islands where family and friends can gather around will continue to be a sought after amenity.
8. Wood grain. Cabinetry made from cerused wood, a technique that brings out the unique grain of wood, is being spotted more and more in modern style kitchens. Incorporating recycled wood pallets on featured wall areas brings a bit of a crafted look to even the sleekest kitchen.
9. Grey cabinets. Grey is the new white. Sophisticated and calming, grey painted cabinets are here to stay.
10. Smart home features. Incorporating a charging station into the kitchen plan helps corral all the cords and makes it easy to find devices.
Rediscovering the charm
The new striking front porch for an Arlington cottage is almost complete. The transformation of this cottage focused on the entrance area with the new generously sized front porch (9'x9'), deep purple painted front door with diamond patterned beveled glass sidelights, bluestone clad landscape steps, and new lighting. Check out the before and after photographs that took this house from outdated to charming and inviting. Next the shutters will be reinstalled and house numbers will be added.
Kitchen Renovation Update
Demolishing the wall between the dining room and kitchen creates a larger open kitchen area in this 1980's era colonial. Crisp white cabinets update the dated kitchen. The dark contrasting center island (awaiting its countertop) will be a place for family and friends to hang out with the cook. Check out the before and "not quite" after photos.
Construction Activities
August is booming with construction.
The Arlington cottage front porch is taking shape with a lovely custom cedar gable.
A Vienna kitchen renovation has kicked off with the demolition to the kitchen and dining areas of a traditional colonial. The new open kitchen space will be a wonderful spot for the family to gather.
New Front Porch under construction








































