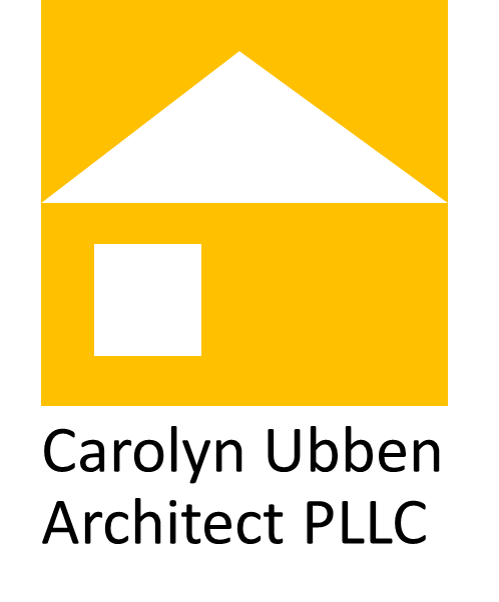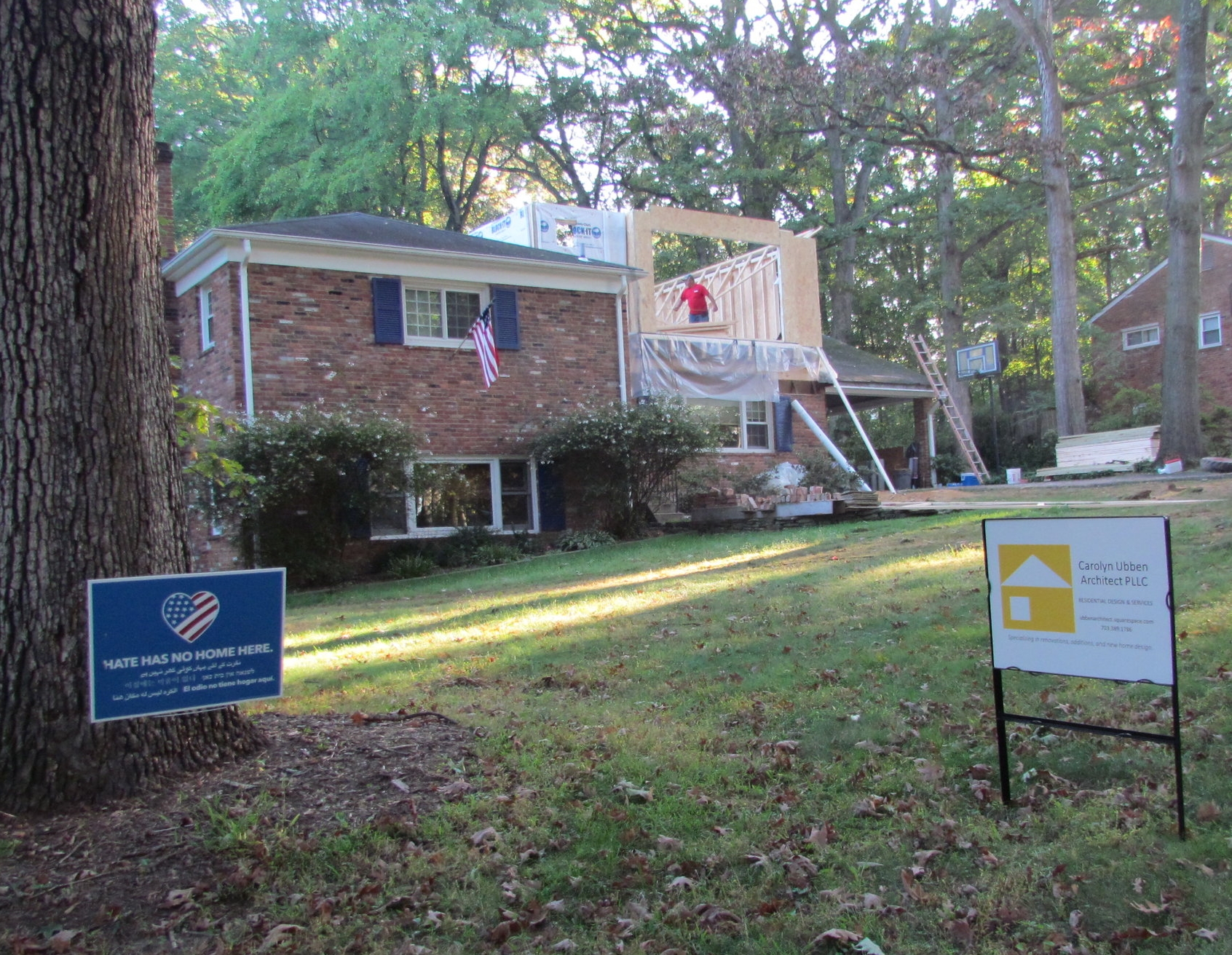October has just begun and so has work on this split level in Vienna. This 1957 house is being updated with an open plan and a new kitchen on the main floor. The kitchen space has been bumped out a few feet to make a more efficient and spacious kitchen (without breaking the bank or losing much outdoor space). The roof has been torn off for the second floor addition. The second floor addition will have a new master bedroom with an ensuite bathroom and big walk in closet. The new second floor will also include small study. Adding space both up and out will make this home just right for this family of 4.

