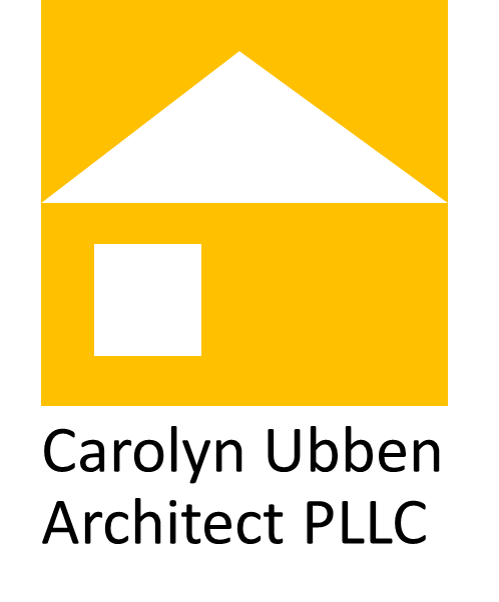Cardwell Road Farm House
Front elevation
Rear Elevation
Side deck with trellis
Formal rooms in the front of the house
Central Fireplace anchors the causal family room
A two story stone front home was designed with an open concept in a traditional wrapper. The exterior presents a formal façade that appears to have been added onto over time. Upon entering the house a two sided stone fireplace defines the entry hall and leads to the family room. The entry hall is flanked by two large spaces for entertaining-- the dining room and living room. The family room opens up into a double height space with windows that capture the pond view and open sky on this farm. A wood paneled study is located above the family room in an open loft. The 5 bedroom and 3 and half bath house has two master bedrooms to accommodate a multi-generational family.





